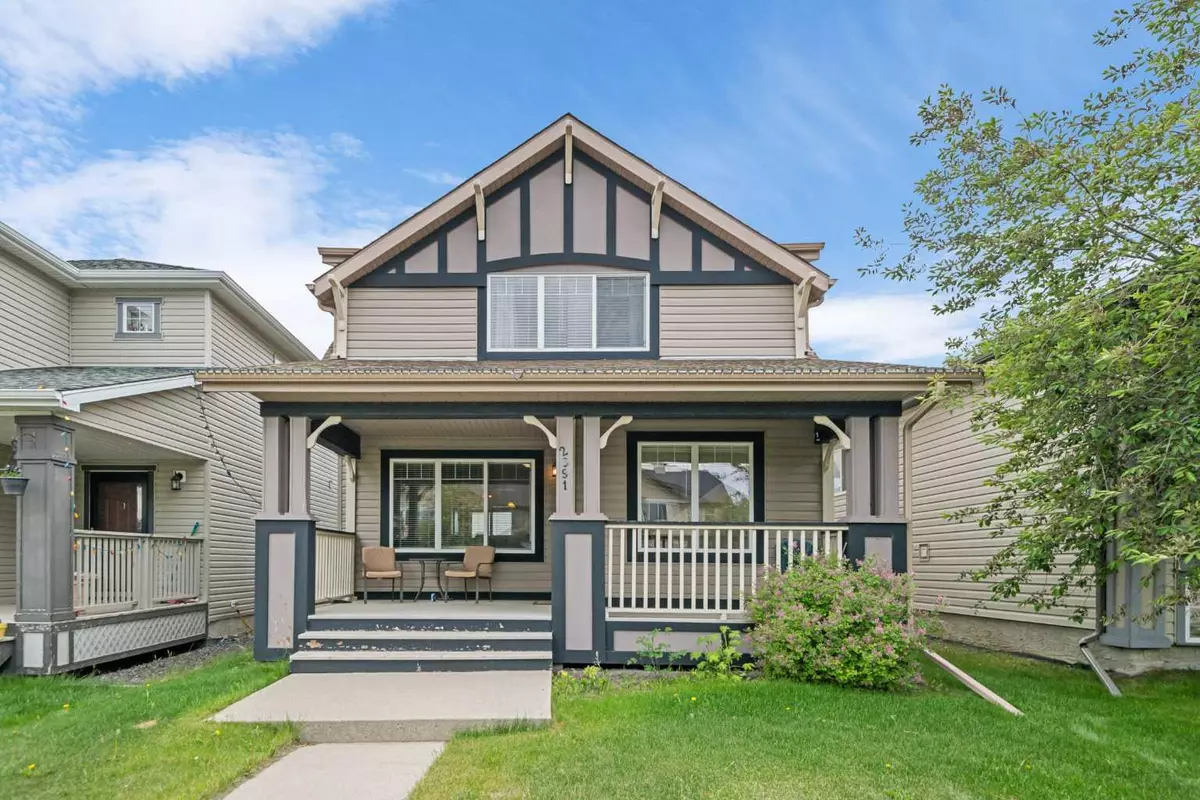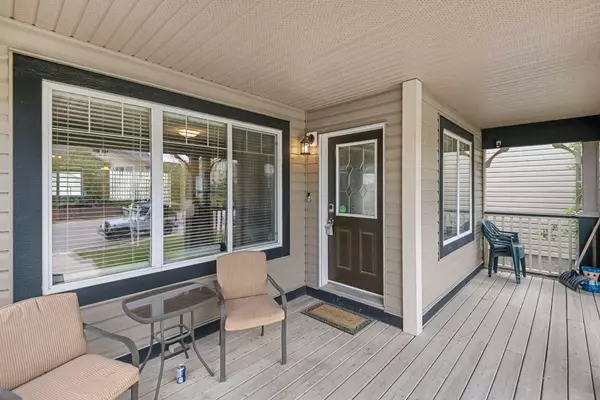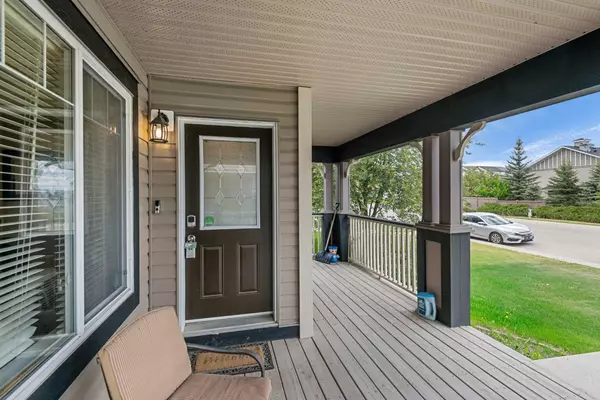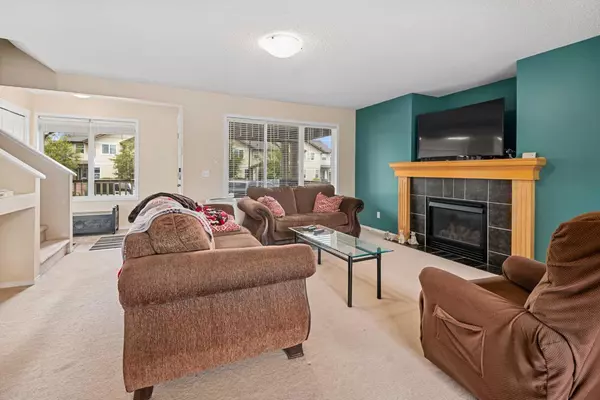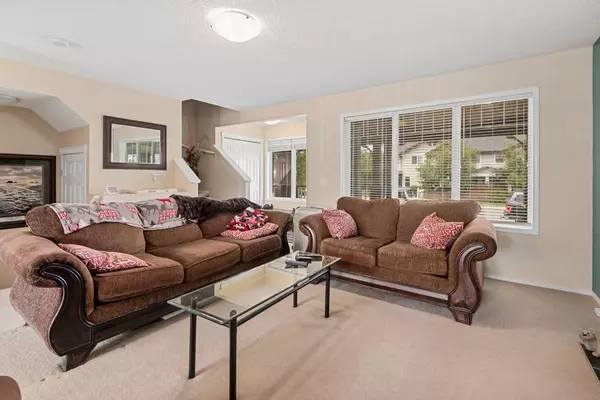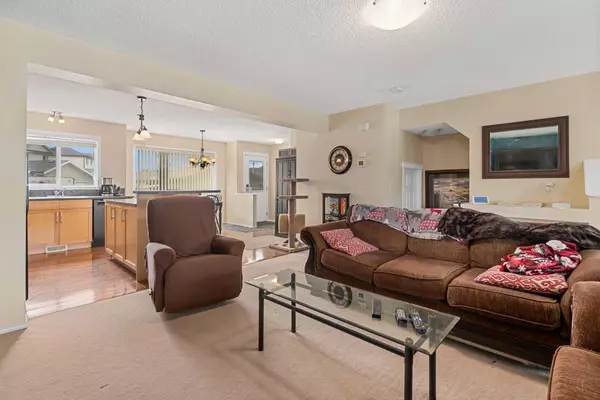$525,000
$519,900
1.0%For more information regarding the value of a property, please contact us for a free consultation.
3 Beds
3 Baths
1,402 SqFt
SOLD DATE : 07/04/2024
Key Details
Sold Price $525,000
Property Type Single Family Home
Sub Type Detached
Listing Status Sold
Purchase Type For Sale
Square Footage 1,402 sqft
Price per Sqft $374
Subdivision Sagewood
MLS® Listing ID A2142288
Sold Date 07/04/24
Style 2 Storey
Bedrooms 3
Full Baths 2
Half Baths 1
Originating Board Calgary
Year Built 2006
Annual Tax Amount $2,732
Tax Year 2023
Lot Size 3,683 Sqft
Acres 0.08
Property Description
Welcome to this stunning, fully developed family home in the coveted community of Sagewood. Boasting over 2100 square feet of living space, this Jayman Built residence is perfectly designed for comfort and functionality.
Upon entering, you are greeted by a bright and airy main floor featuring a spacious great room highlighted by a beautiful gas fireplace, ideal for cozy evenings. The separate dining area offers ample space for family gatherings or game nights, while the well-equipped kitchen is a dream for any chef with its generous counter and cupboard space, complemented by a tiered center island with additional seating.
The main floor is completed by convenient access to the large backyard and a 2-piece powder room, ensuring practicality for everyday living. Upstairs, the expansive primary suite awaits, complete with a walk-in closet and a 4-piece ensuite bath. Two additional well-proportioned bedrooms share another full bathroom, providing plenty of space for family members or guests.
Downstairs, the fully finished lower level offers a massive family room, perfect for entertaining or relaxing movie nights, along with a separate laundry room and abundant storage options.
Outside, the large fenced and landscaped yard includes a spacious deck and a concrete parking pad ready for your future double garage, enhancing both functionality and outdoor enjoyment.
Located within walking distance to excellent schools, parks, playgrounds, and all essential amenities, this home combines convenience with functionality. Don’t miss the opportunity to make this gorgeous property your own—schedule your viewing today before it’s gone!
Location
State AB
County Airdrie
Zoning R1-L
Direction N
Rooms
Other Rooms 1
Basement Finished, Full
Interior
Interior Features Breakfast Bar, Kitchen Island, No Smoking Home, Open Floorplan, Pantry, See Remarks, Storage
Heating Forced Air
Cooling None
Flooring Carpet, Hardwood, Linoleum
Fireplaces Number 1
Fireplaces Type Gas, Great Room, Mantle, Tile
Appliance Dishwasher, Dryer, Electric Stove, Range Hood, Refrigerator, Washer, Window Coverings
Laundry In Basement
Exterior
Parking Features Parking Pad, RV Access/Parking
Garage Description Parking Pad, RV Access/Parking
Fence Fenced
Community Features Golf, Park, Playground, Schools Nearby, Shopping Nearby, Sidewalks, Street Lights, Walking/Bike Paths
Roof Type Asphalt Shingle
Porch Deck, Front Porch, See Remarks
Lot Frontage 30.02
Total Parking Spaces 3
Building
Lot Description Back Lane, Back Yard, Front Yard, Lawn, Rectangular Lot, See Remarks
Foundation Poured Concrete
Architectural Style 2 Storey
Level or Stories Two
Structure Type Vinyl Siding,Wood Frame
Others
Restrictions None Known
Tax ID 84597939
Ownership Private
Read Less Info
Want to know what your home might be worth? Contact us for a FREE valuation!

Our team is ready to help you sell your home for the highest possible price ASAP

"My job is to find and attract mastery-based agents to the office, protect the culture, and make sure everyone is happy! "


